Building, Roofing
& Maintenance Contractors: Domestic & Commercial
General Repairs, PVCu Window and Door Installations etc
General Repairs, PVCu Window and Door Installations etc
Family Business established 80
years
All Aspects of Building Work Undertaken
PVCU Maintenance free
building products
Home
General Building
Roofing
Kitchens
Extensions
Walls and Fencing
Chimney Stacks
Patios and Pavers
PVC Shiplap
Windows and Doors
Conservatories
Bathrooms
Plastering
Ceramic Tiling
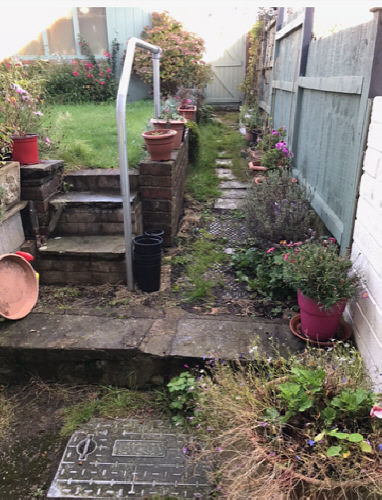
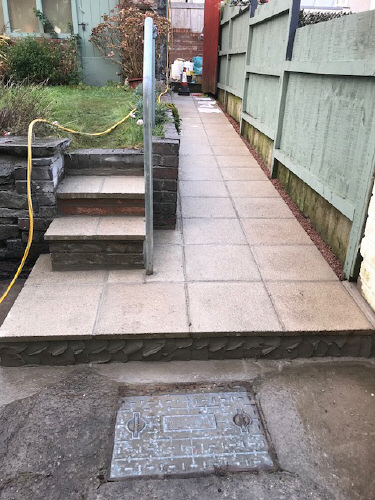
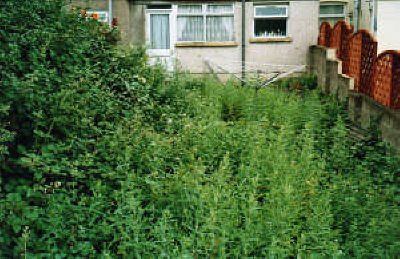
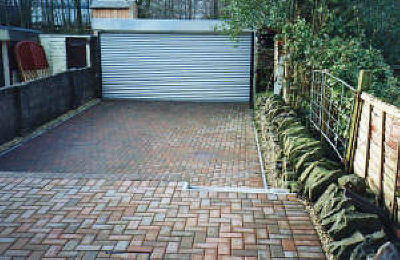
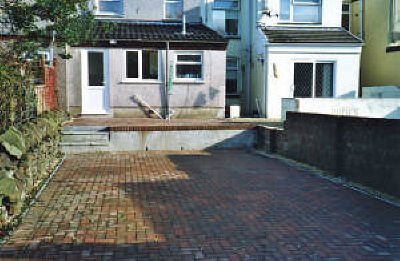
A new block pavor surface was laid with a step up and that surface also block paved.
In the background is the single storey extension where a pillar was built to help support the roof wallplate and a new white upvc door and window fitted.
A new purpose made concrete sill fitted.
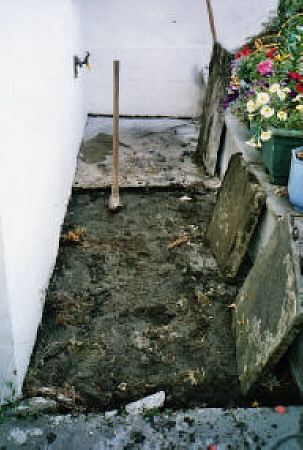
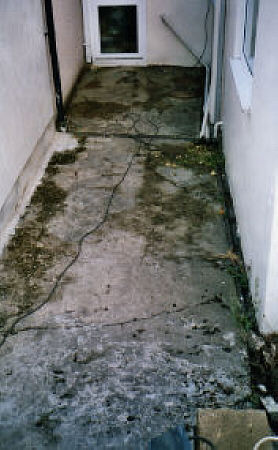
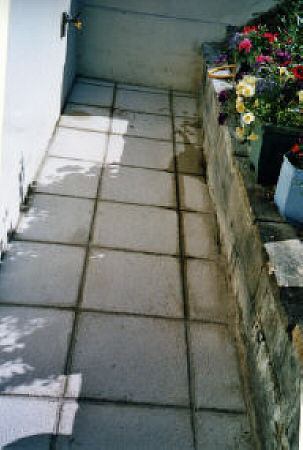
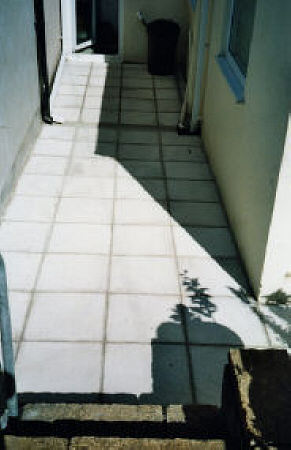
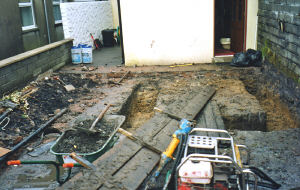
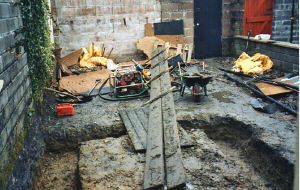
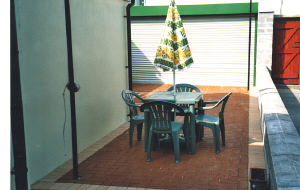
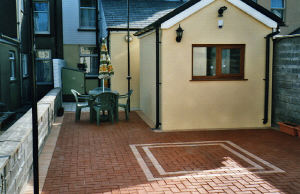
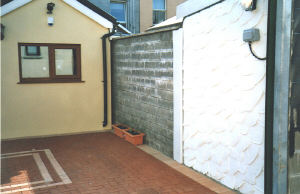
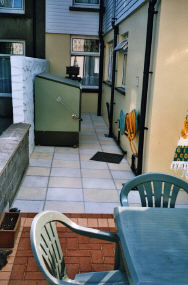
A new garden shed was erected and new textured concrete slabs laid in the alley way.
The ground on the larger area was prepared and clay block pavers laid.
The joining concrete block wall was rendered in a wave design.
Remote control roller shutter doors were then fitted to finish.
You
will always be assured of good service with H. Hunt and Sons
