Building, Roofing
& Maintenance Contractors: Domestic & Commercial
General Repairs, PVCu Window and Door Installations etc
General Repairs, PVCu Window and Door Installations etc
Family Business established 80
years
All Aspects of Building Work Undertaken
PVCU Maintenance free
building products
Home
General Building
Roofing
Kitchens
Extensions
Walls and Fencing
Chimney Stacks
Patios and Pavers
PVC Shiplap
Windows and Doors
Conservatories
Bathrooms
Plastering
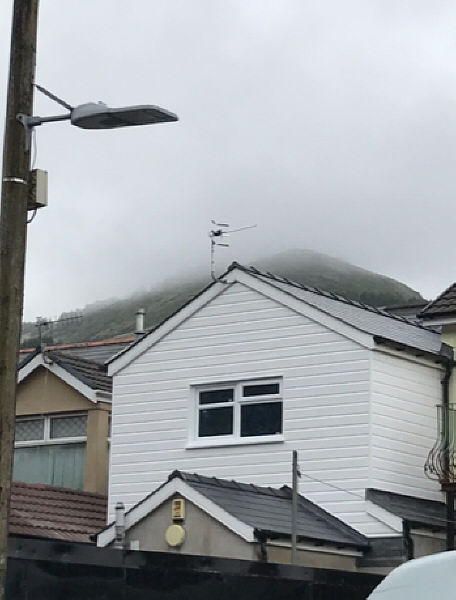
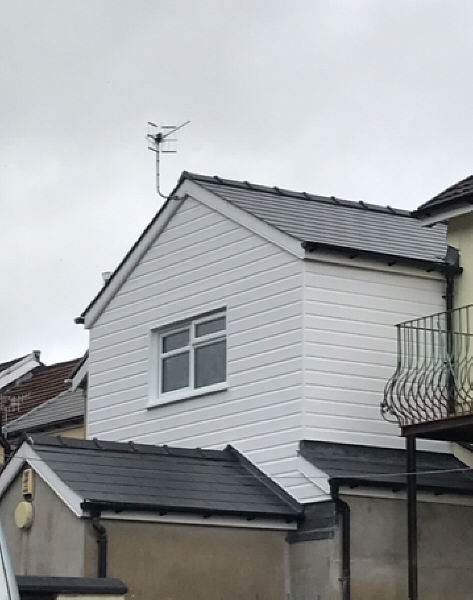
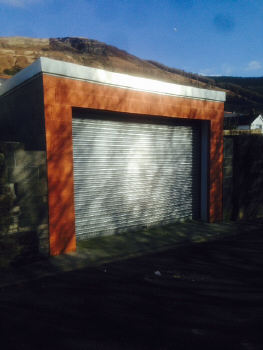
This photo shows a garage that was built in cavity wall Concrete block with double skinned box profile Steel sheets and PVC window and door with remote controlled shutter doors.
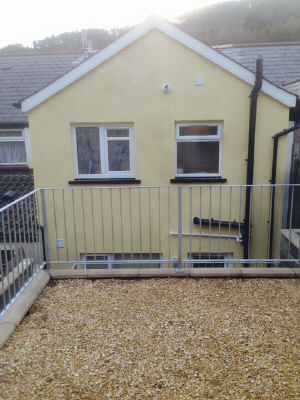

This photo shows the back of a terraced house that was in a state of disrepair for a number of years
This photo shows the back of the terraced house after the extension had been built
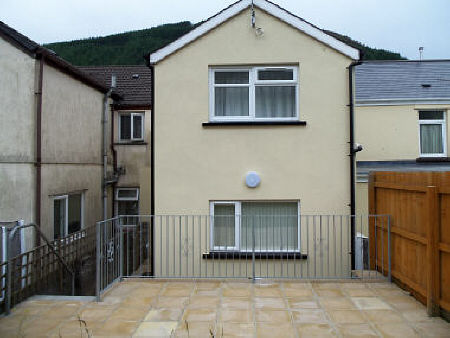
A new patio was laid with Galvanised fencing fitted around the edge.
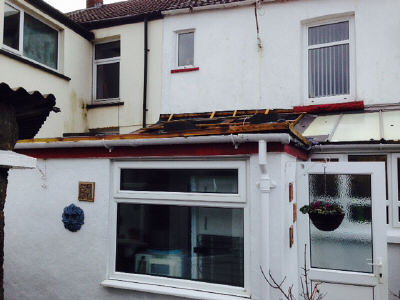
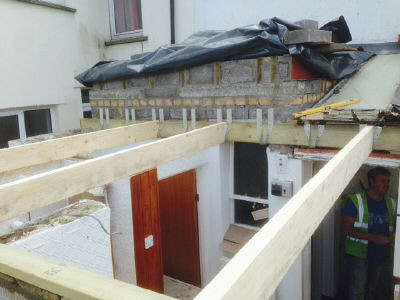
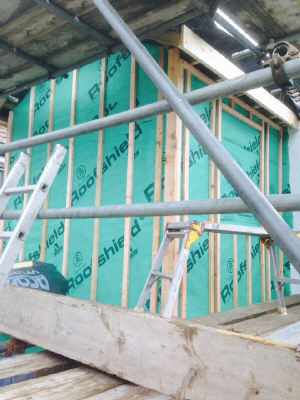
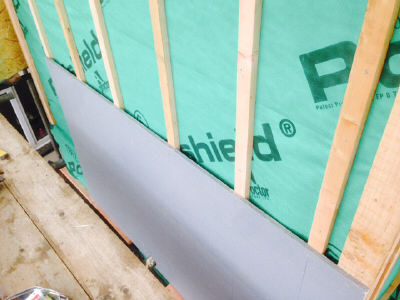
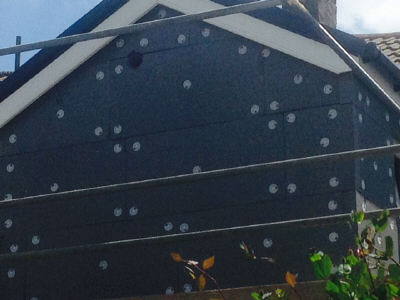
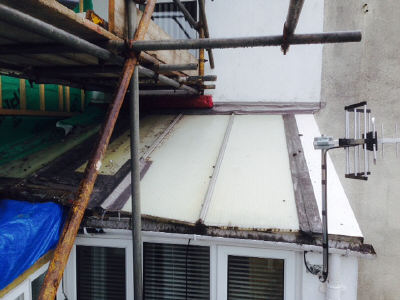
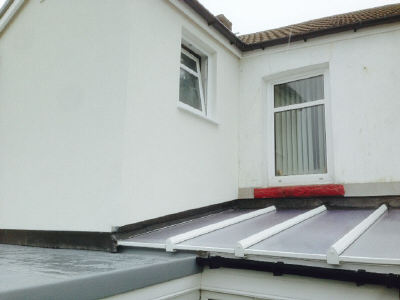
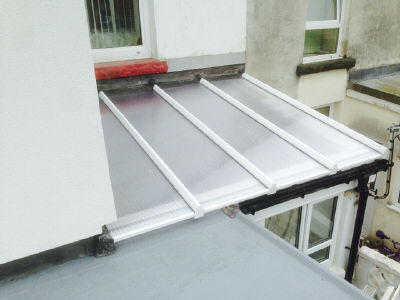
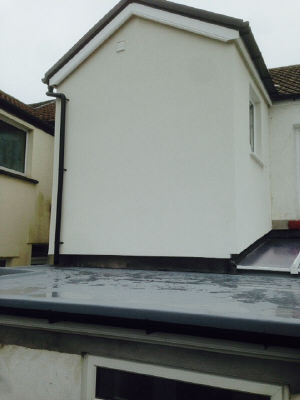
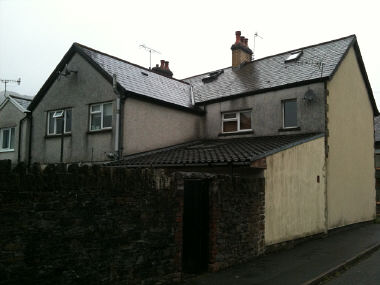
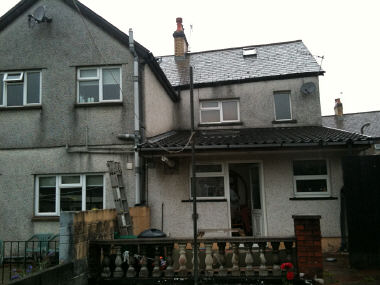
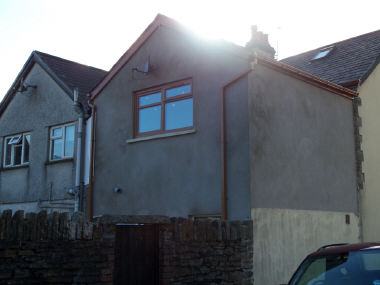
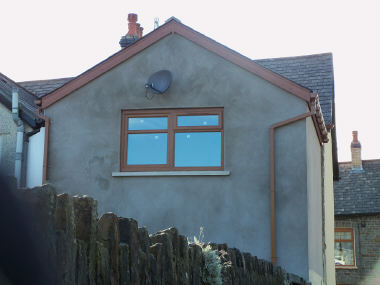
Extension after the foundations were checked by the Local Authority. Finished in smooth float finish to match the previous extention. The roof was cut into main roof and cement fibre slates fitted. PVC facia and gutters were fitted.
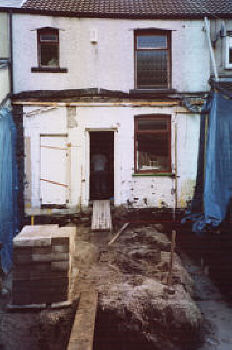
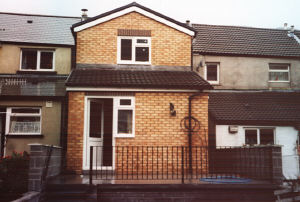
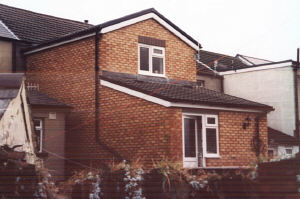
The first photo shows the site being prepared to build an extension. The other two photos show the completed extension built out of face brickwork with pvc doors,windows and facias.
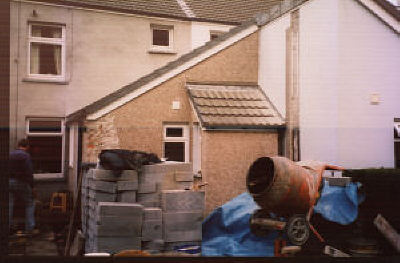

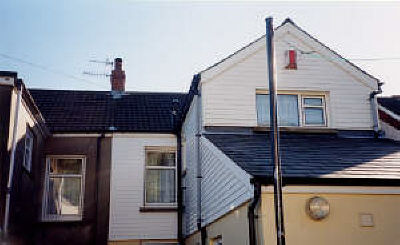
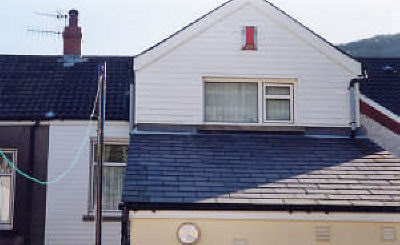
New concrete window sills and a second hand natural welsh slate add to the appearance of the extension.
At the time these pictures were taken, the first storey extension was over 10 years old
You
will always be assured of good service with H. Hunt and Sons
