Building, Roofing
& Maintenance Contractors: Domestic & Commercial
General Repairs, PVCu Window and Door Installations etc
General Repairs, PVCu Window and Door Installations etc
Family Business established 80
years
All Aspects of Building Work Undertaken
PVCU Maintenance free
building products
Home
General Building
Roofing
Kitchens
Extensions
Walls and Fencing
Chimney Stacks
Patios and Pavers
PVC Shiplap
Windows and Doors
Conservatories
Bathrooms
Plastering
Ceramic Tiling
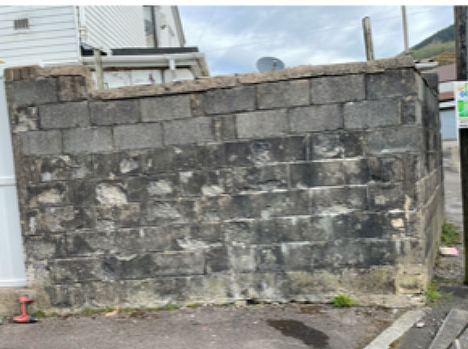
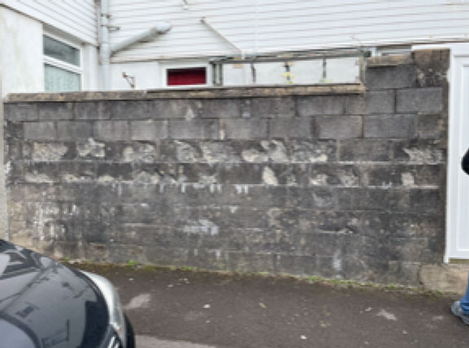
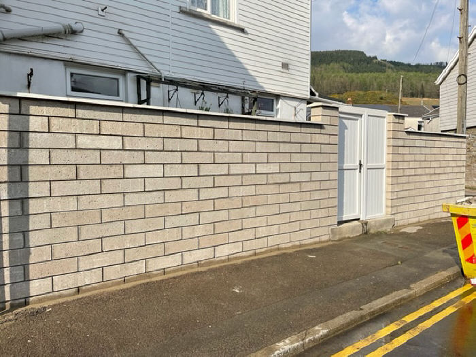
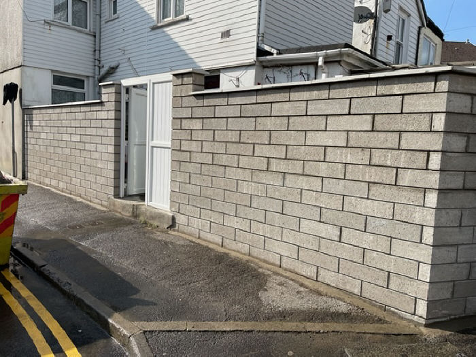
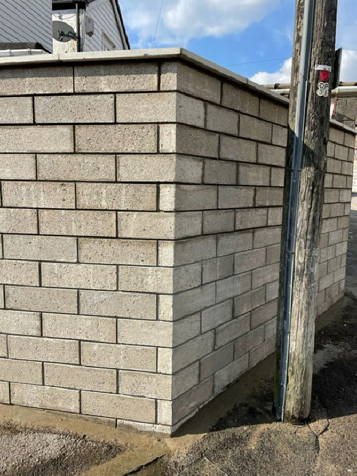
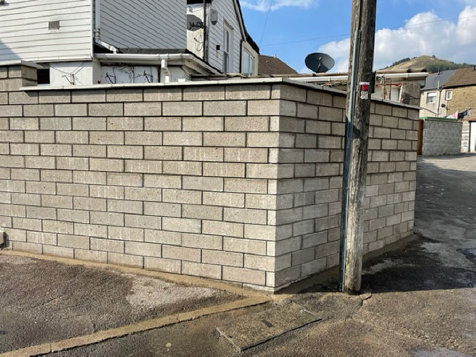
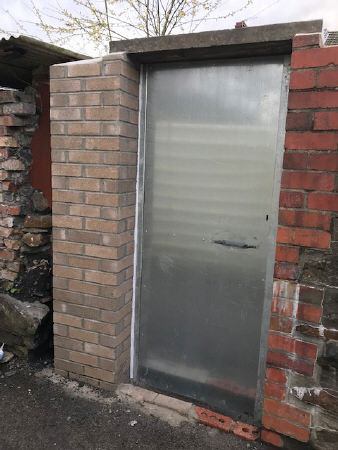
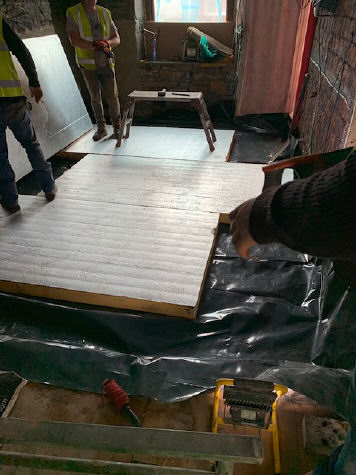
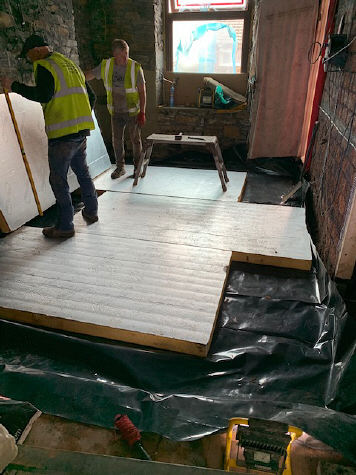
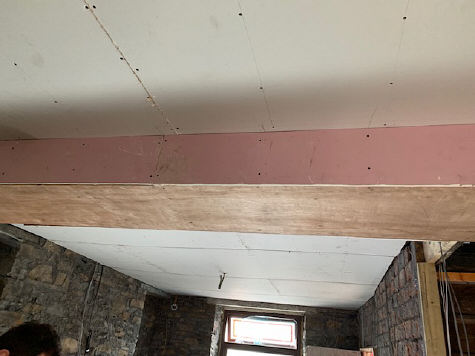
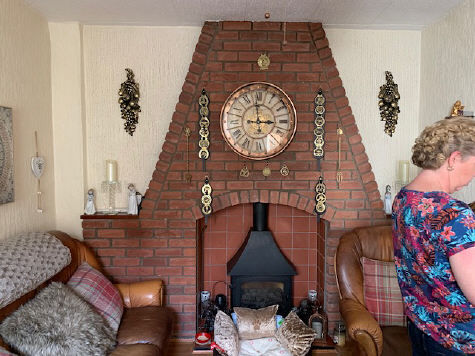
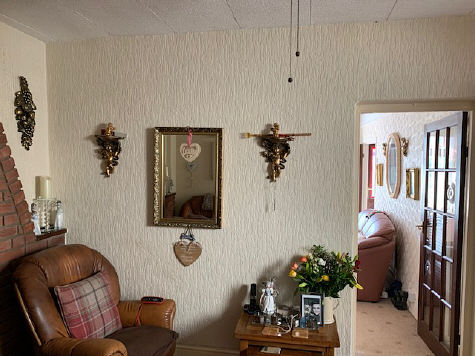
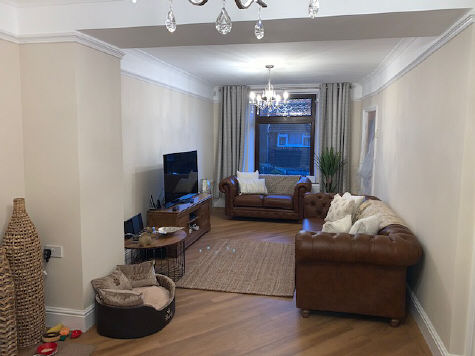
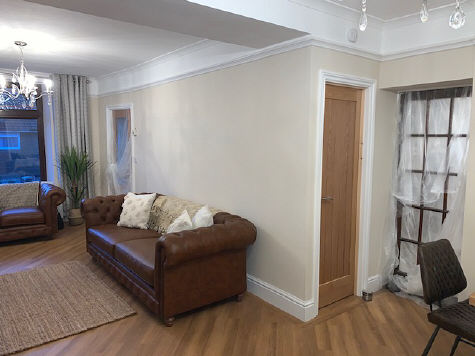
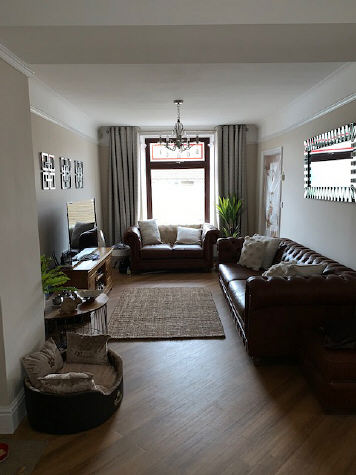
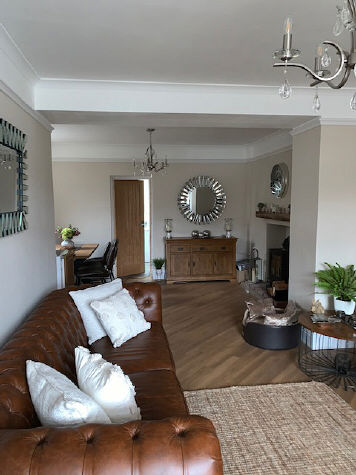
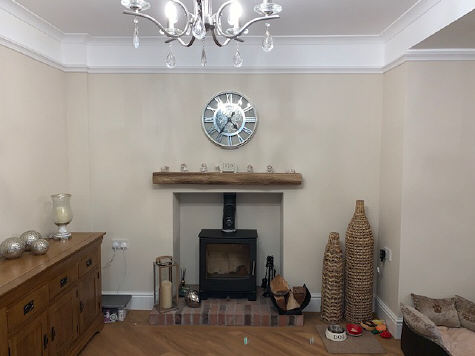
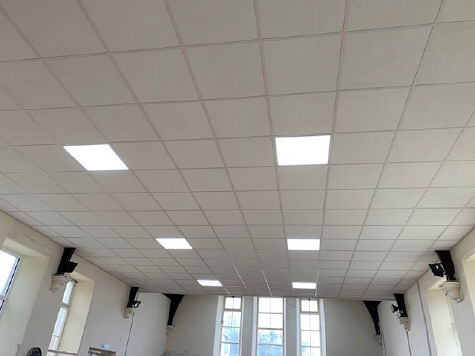
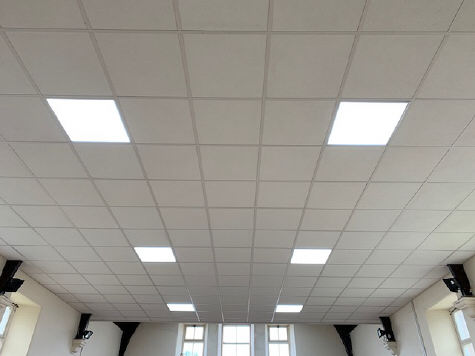
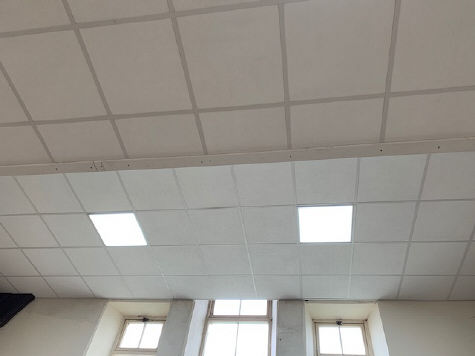
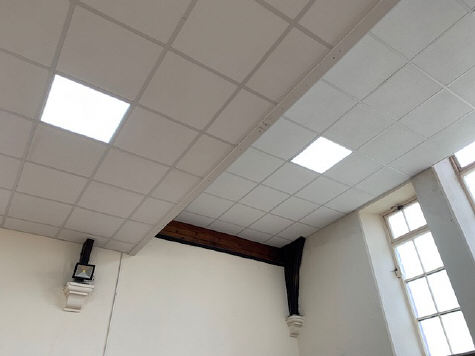
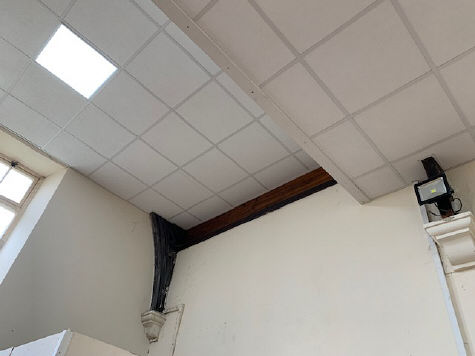
These two shots show the front after it had been rebuilt
and turned back into a house.
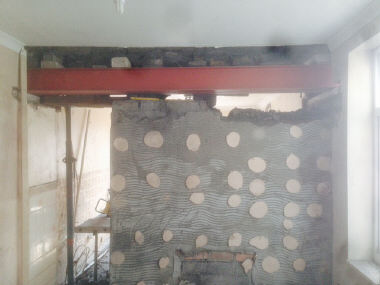
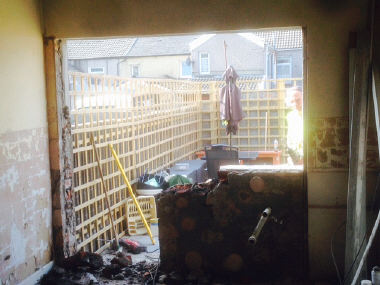
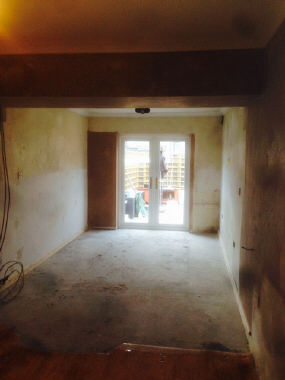
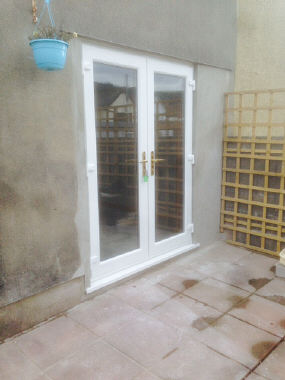
The photos above show a 450mm wall dividing kitchen and small lounge, with work in progress to demolish the wall to open space up into one large room. The wall above was pinned up, Gurders fitted and wall demolished. Gurder was then boxed with plasterboard and skimmed over. Part of front wall was demolished to make way for new PVC French doors.
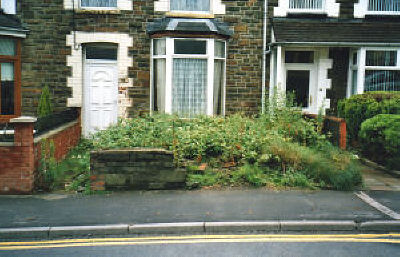
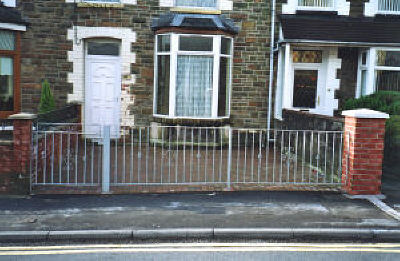
A face brick pillar was then built on the right hand side and capped off with a concrete pillar cap.
A galvanized gate and fence were then fitted in place.
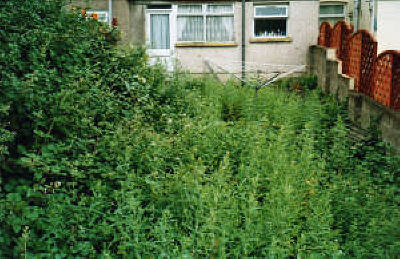
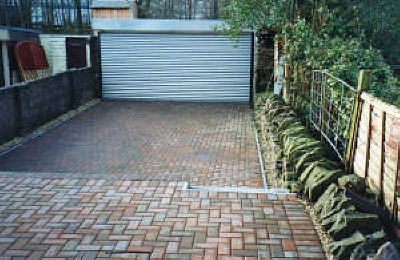
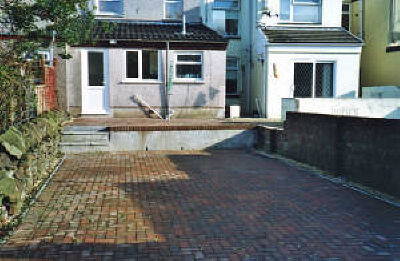
A new block pavor surface was laid with a step up and that surface also block paved.
In the background is the single storey extension where a pillar was built to help support the roof wallplate and a new white upvc door and window fitted.
A new purpose made concrete sill fitted.
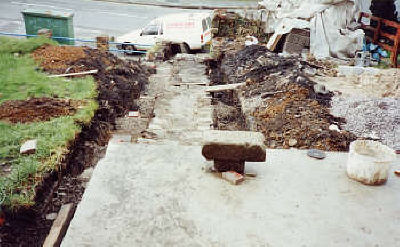
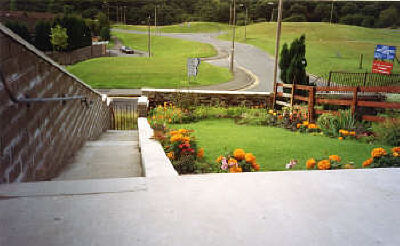
The bottom of the garden shows a natural stone wall built with concrete copings fitted to the top of the wall and the garden landscaped.
You
will always be assured of good service with H. Hunt and Sons
